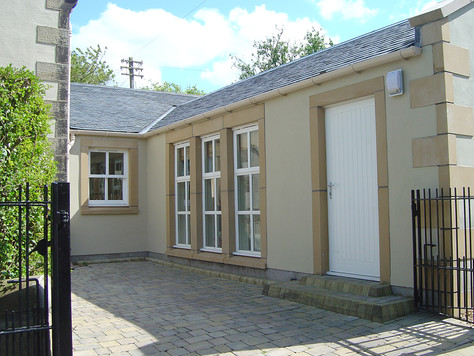
Located off a quiet cul de sac in South Queensferry. This impressive edwardian house had an existing stone outbuilding to the rear of the property.
The client brief was to create a new space to relocate their kitchen and provide a further living area. The design was further complicated by the presence of a feature stained glass window on the staircase landing of the main home thus limiting the potential roof design over the new build.
Our aim was to design a spacious and warm open plan kitchen / living area suitable for contemporary family life. The problem of the window was overcome by creating a space with differing ceiling levels. A high ceiling in the kitchen with the added benefit of extra light from high level fixed windows provides a real open feeling. A lounge area with fully glazed doors and side screens provide a direct connection to a concealed garden.
A sliding door partition separates the kitchen from the family area to the front of the extension
